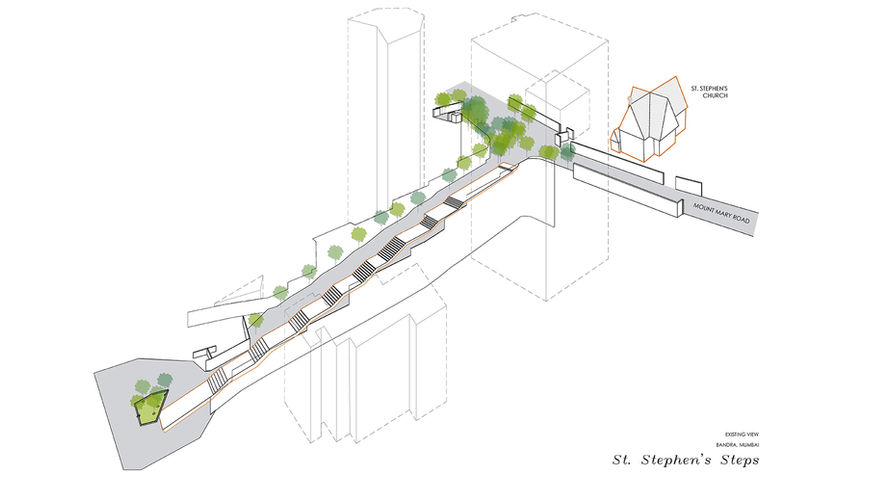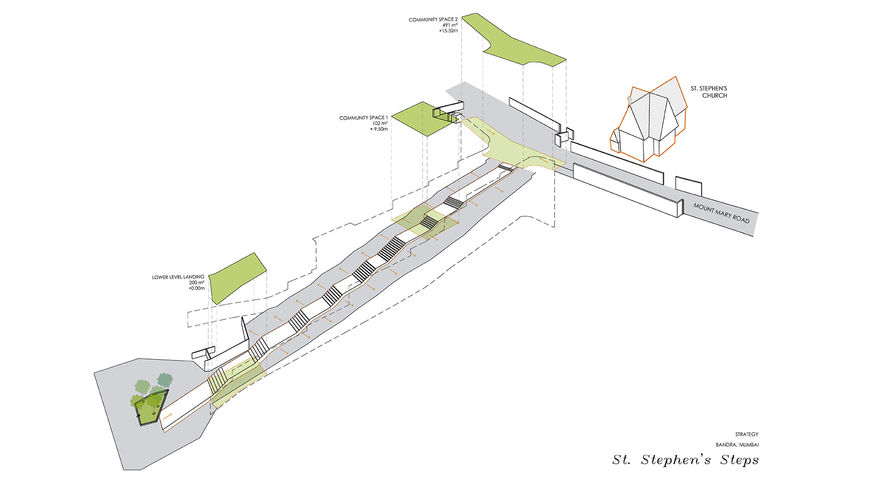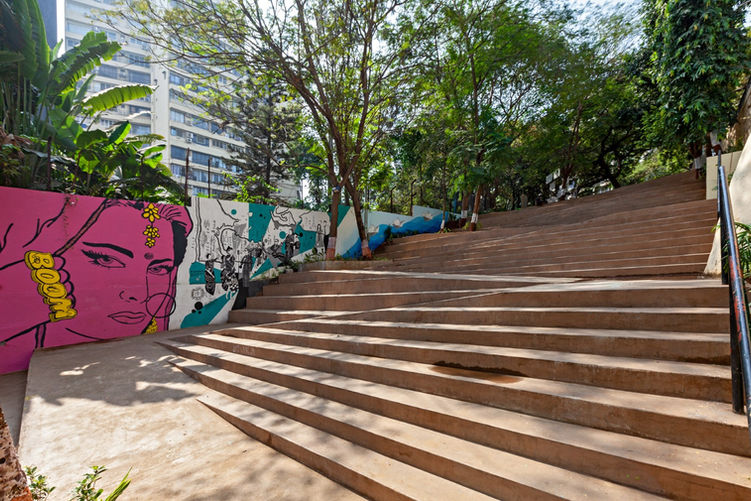ST. STEPHEN'S STEPS
St Stephen's Church is a historic landmark in the locality of Bandra. The Steps are directly aligned with the gate of the St. Stephen’s Church and design strategies are proposed in accordance with the surroundings. The proposal includes a 15.3 meters high, 88 meters long, and 12 meters wide concrete staircase with the inclusion of a ramp to allow ease of access to pedestrians and also compose a barrier-free public space. The flight of stairs breaks at its mid landing into a central gathering area. An open-air theatre along with a children's play area has been introduced to the space to encourage various community events and recreational activities among the local population. The design also manages the addition of urban necessities with the provision of a zebra crossing, a raised platform on both sides, and bollards for the demarcated area lying parallel to the road.
We propose the following:
-
A Zebra crossing
-
Speed breakers on either side or a slightly raised area
-
Bollards for the demarcated area parallel to the road
-
Le Papillion Apartments set back area to be incorporated into the park extension
-
Additional design benefit for all ages: a highly accessible amphitheater & a community gathering space
The stairs are separated into 2 parts due to the central landing.
The structure is in concrete, 15.3 meters high, 88 meters long, about 12 meters wide.
The steps have a ramp for accessibility to cyclists, skaters, senior citizens, and physically challenged people.
There is a new amphitheater to hold concerts and events and for daily recreation for the local population.
Children’s play areas have also been incorporated.
Lighting and signage have been given due importance to highlight the historical significance of the area.
Program: Urban Planning |Public Space
Scale: 1530 Acres
Year: 2017
Team:Abraham John, Alan Abraham, Anca Florescu, Adrein Le Pene
Location: Bandra, Mumbai
Status: Completed

















